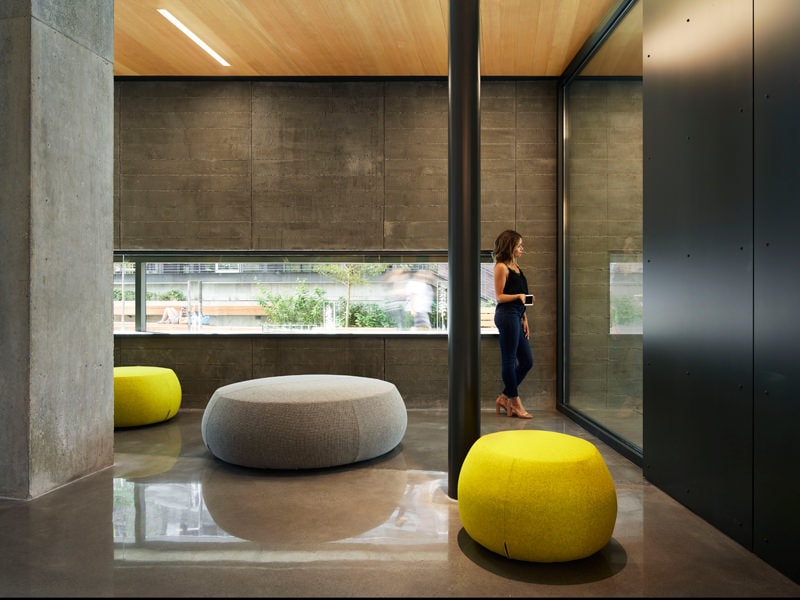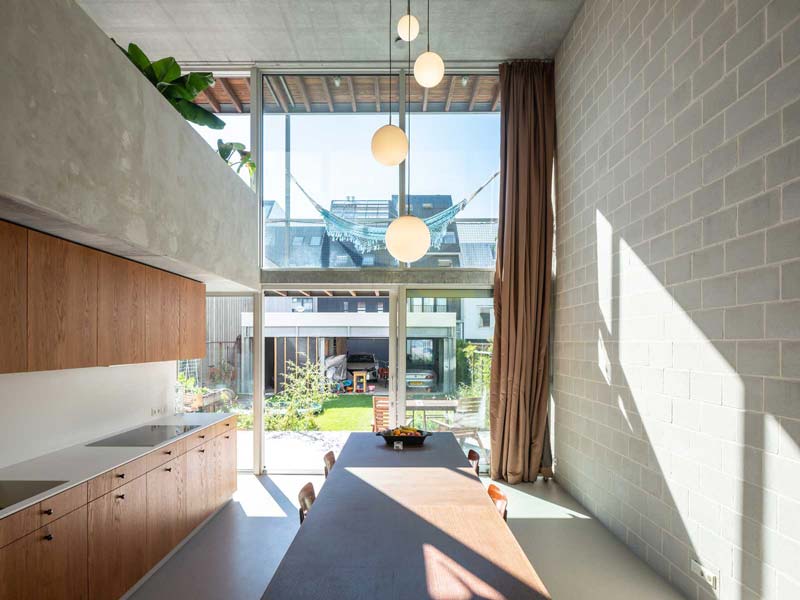When repairing apartments, we almost always redevelopment – sometimes we just move the wall, sometimes we “redesign” everything globally. In private houses, the need for such “improvements” is less common, because the location of the premises, as a rule, is thought through at the stage of their construction.
A typical layout often condemns us to problems that are “incompatible” with life: huge corridors and small kitchens, too spacious bedrooms and lack of wardrobe or closet. In short, there’s plenty of space where you don’t need it, and not much where you need it.
And sometimes the configuration of the premises is so complicated that the organization of space becomes a puzzle. This was the case in one of our projects. Only you know your preferences, so you are the only one who can determine the logic of space organization and the trajectory of movement in it – an individual approach to planning is always better than a typical one.
Triangular rooms are no problem.
Therefore, we recommend that you do not ignore the redevelopment stage. It only seems to be impossible and costly – in fact, it is not the most expensive and difficult part of the repair. But fundamentally important.
You will be able to get used to the furniture, not get used to it – you will change it in two accounts. But the fact that the guests will enter the huge entrance hall, and at dinner to huddle in a small living room, it will not be possible to get used to.
Competent redesign will allow you to unlock the potential of your square meters. Professionals see these hidden opportunities and look for the best way to implement them, based on your wishes. It is clear that in an apartment for three windows it will not be possible to make seven rooms. But we guarantee that you will not lose a single useful centimeter of your space.
Combined kitchen and living room – plenty of room for everyone.
So, the redesign begins with the definition of wishes: where will be the living room? Do you need a children’s room? Will you need a wardrobe? How often and with what scope will you receive guests? What kind of equipment will you install? Architects will create several variants of redevelopment, you will choose the best.
We offer several ideas from our experience:
Less corridors, more business
First of all, “take back” space from the corridors, because in typical projects they are given enough space. And its purpose is only to take off shoes and outerwear, and, perhaps, to sit on the track. Everything.
Move the wall. And now these meters will be able to play children, or you will rest in your favorite chair, or maybe cook lunch.
Less arches, if you’re not in the palace.
Modern design has long advised to abandon the arches. But experience shows that many apartment owners still dream to walk triumphantly under the vaults on the way from bedroom to bathroom.
In general, this architectural element in itself is not bad – it helps to refine openings. But for the arch to “work” in the interior, you need high ceilings and large areas, which are rarely found in modern apartments and houses. And without them, the arches look like a funny ambition.

Materials – to everyone according to need
There is no universal material for partitioning. Sometimes soundproofing is important, sometimes moisture resistance or ease of construction.
Massive brick partitions are suitable for bathrooms, do not miss noise, and are suitable for drilling holes. But the installation in this case is more complicated and takes more time.
Erection of walls from foam block also rather laborious process, but the design turns out easier. Partitions made of plasterboard and wood are installed quickly – in one step. They perform an excellent zoning function in most rooms.
The redesign is a design
When creating a room layout, think about comfort first. But don’t forget about aesthetics: modern design solutions can make your apartment beautiful and comfortable.
Spectacular glass partitions, for example, allow you to experiment with lighting solutions and zone-out the space, while maintaining the feeling of space.
Dotted curtains and screens can be used – they will create comfort and privacy. And also – mirrors, fabrics, wood of different breeds, metal – dozens of options, you just need to choose the best for you.
Using different materials and shapes allows you to play with the volume of the room and create interesting effects.
Combine and divide
Sliding partitions are capable of combining rooms or separating them. Let’s explain on an example of a drawing room and kitchen which association not casually uses special popularity as allows to connect a meal and rest.
Thus the dining table does not take away space for preparation of culinary masterpieces, and in a spacious drawing room does not interfere with kitchen technics.
When necessary, a sliding partition divides the two rooms, giving the possibility of privacy and not missing the smells and sounds. When the opening is opened, it becomes convenient to carry dishes into the living room, communicate and relax.
Talk to those who know
It is important to contact designers and architects when redesigning an apartment for many reasons. Firstly, specialists will carry out a competent choice of material and its quality installation, which guarantees a long service life.
Secondly, professionals will carry out redevelopment in accordance with building norms, which will ensure its legality. And, thirdly, they will help to embody your ideas about beauty.

